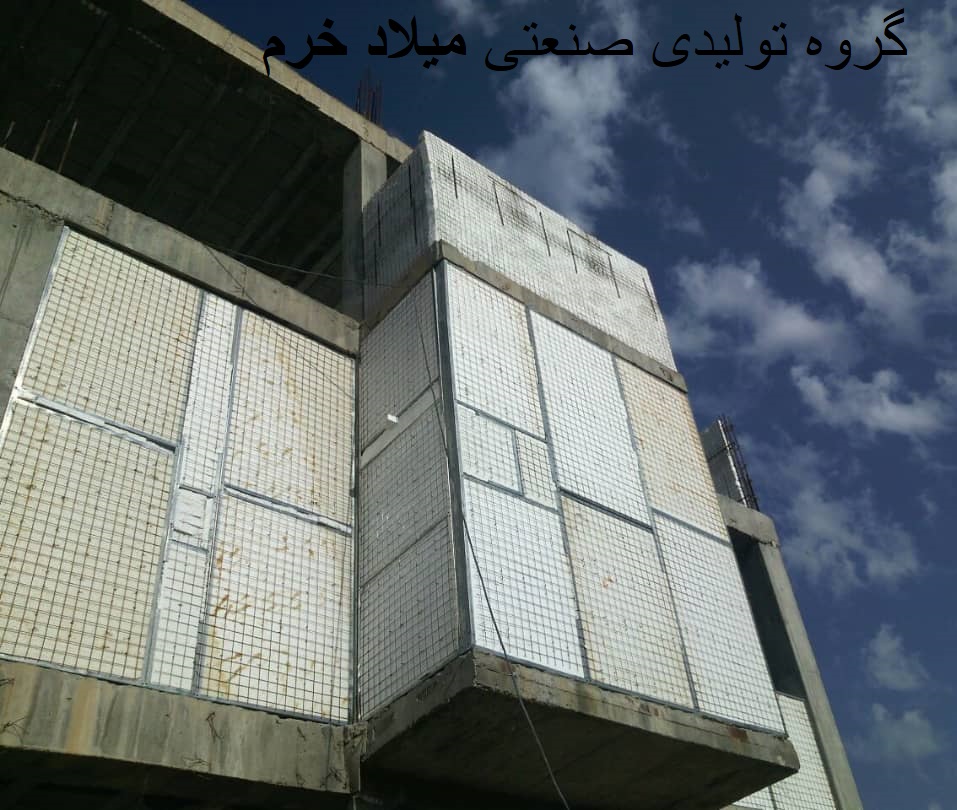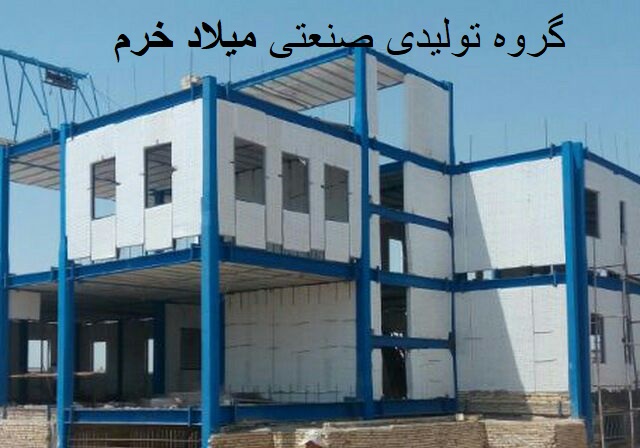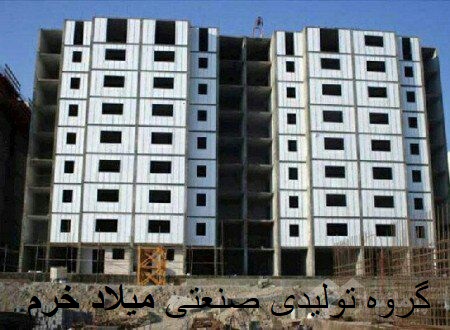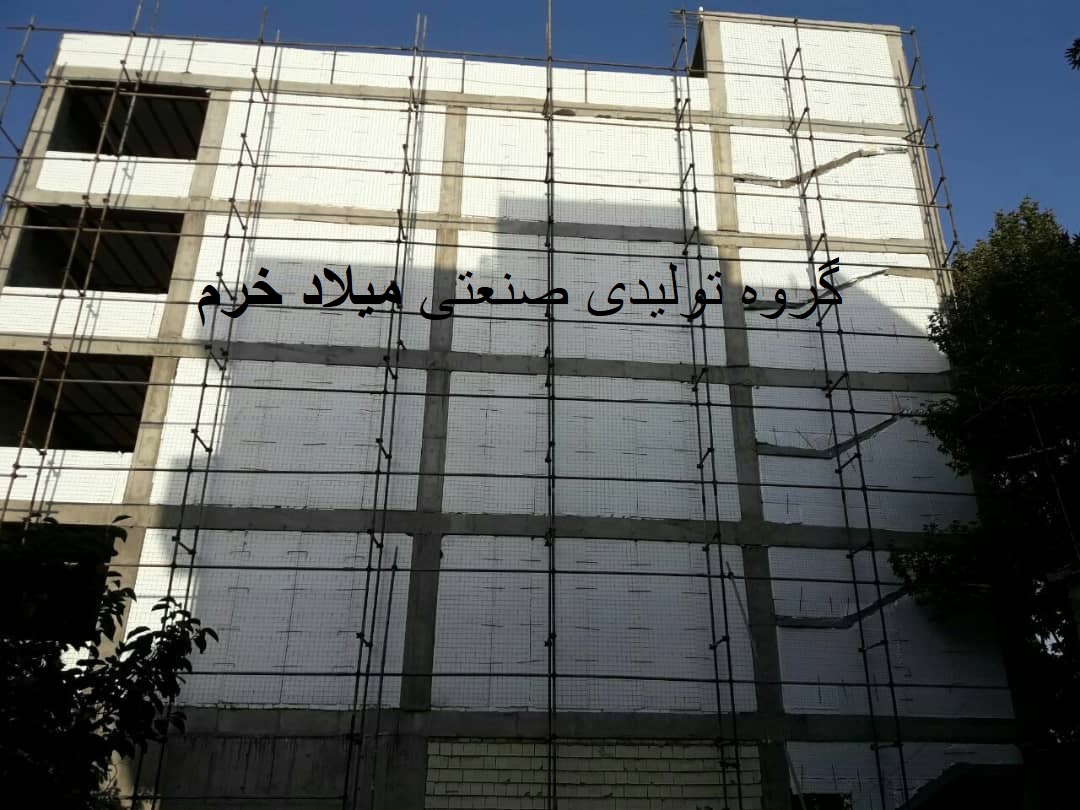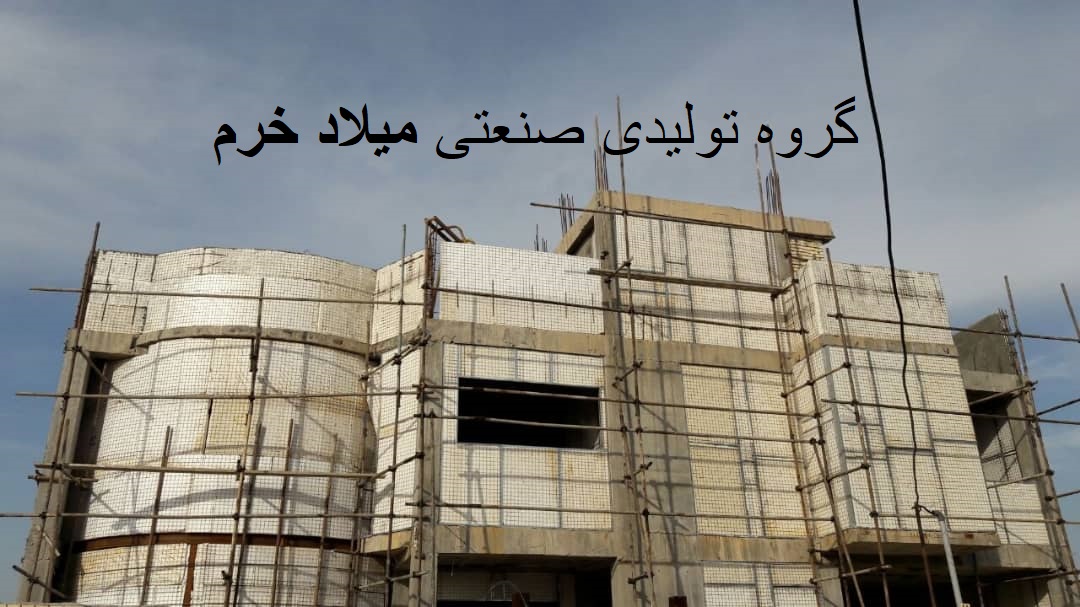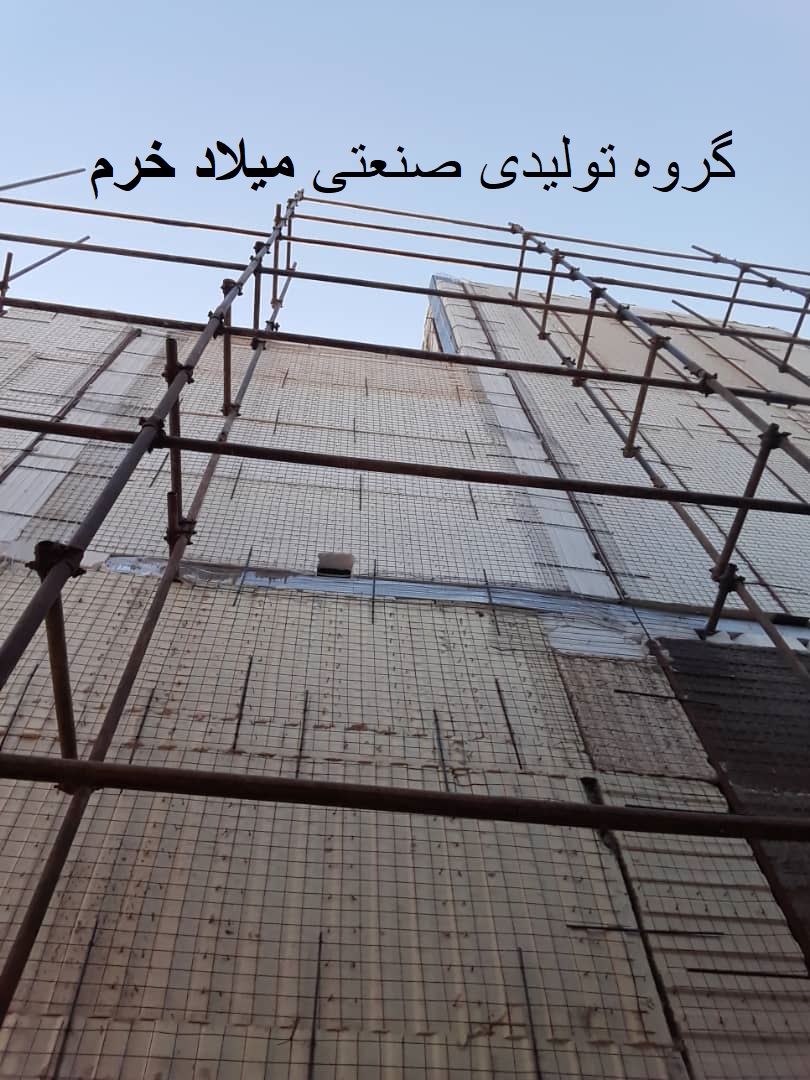Utilizing a mesh with 5x5 apertures for flooring in industrial cold storage rooms and sanitary spaces is aimed at preventing cracking in the final floor.
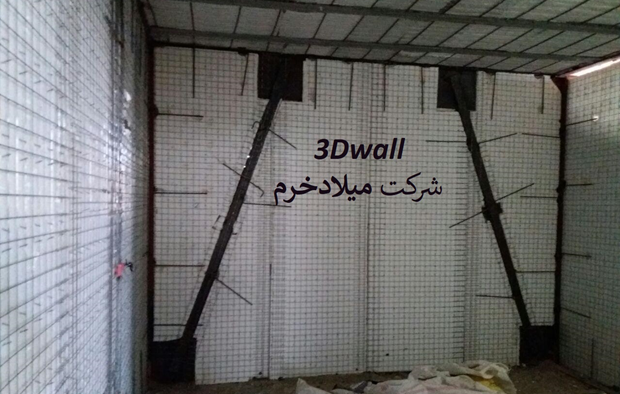
After undergoing pressure tolerance tests, moisture absorption factor, uniform density, and flame testing by Milad Khoram Company's quality control laboratory, the insulation sheets are ready for use in 3D panels. The mesh or metal mesh used in the panels is produced entirely automatically through the resistance welding process. Precise sizing of mesh apertures and examination of mesh welding are crucial for achieving the desired wall quality. Therefore, all walls undergo meticulous quality control inspection after production. At this stage, the strength of the welds of the wire and mesh and the connection of the shear connectors (studs) to both sides of the wall mesh are examined. To achieve the desired weld quality, a cold-drawn wire is used in conjunction with pickling. This wire, with a thickness of 2.5 to 3.5 millimeters, transforms into mesh for various wall applications. The standard dimensions of the panels are constructed with a width of one meter and a height of three meters. Shotcrete applied to the panels (shotcrete) has a minimum resistance of mpa20 for load-bearing panels and mpa15 for non-load-bearing walls. The tensile strength of the wire used is kg/cm2 4000 for load-bearing panels and kg/cm2 3000 for non-load-bearing panels. The insulation used is expanded polystyrene with a flame spread index of 25 and a maximum smoke development index of 450.
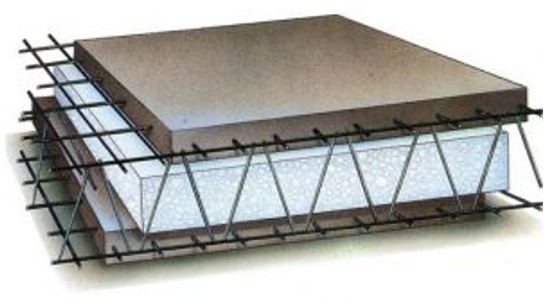
The thickness of the panels is variable, ranging from 7 centimeters to 24 centimeters depending on the type of order. Typically, 7-centimeter panels (with a 4-centimeter polyurethane core) are used for interior walls, while 14-centimeter panels are commonly used for exterior walls of residential buildings.
The three-dimensional panel's resistance to fire depends on the mesh pattern and the thickness of the concrete. The fire resistance of the panel was tested according to ASTM-E84. The test results indicated that a panel with a thickness of 2.5 inches and a 1.5-inch coating on each side lasted for 1.5 hours on each side. The external panel, with a thickness of 2.5 inches and a 2-inch coating on each side, also endured for 1.5 hours on each side.


An increase in the thickness of the concrete on each side enhances the fire resistance, and the foam core, by absorbing heat, slows down the advancement of the fire. However, the foam itself does not burn. The polystyrene insulation used in the production of three-dimensional panels is a slow-burning type. After installation and cementing on both sides of the panel with a thickness of 5 centimeters, the walls will be resistant to fire for a minimum of 2 hours.
In recent years, the trend in construction has shifted from traditional to lightweight industrial methods, incorporating features such as earthquake resistance, reduced dead load, strength, insulation, speed of installation, ease of execution, and more. This standardized and safe production process complements these characteristics.
Given Iran's climatic, social, economic, and cultural conditions, especially being located in the global earthquake-prone belt and facing a severe housing shortage, the country needs to adopt these changes to utilize optimized materials in the industrial housing production system.
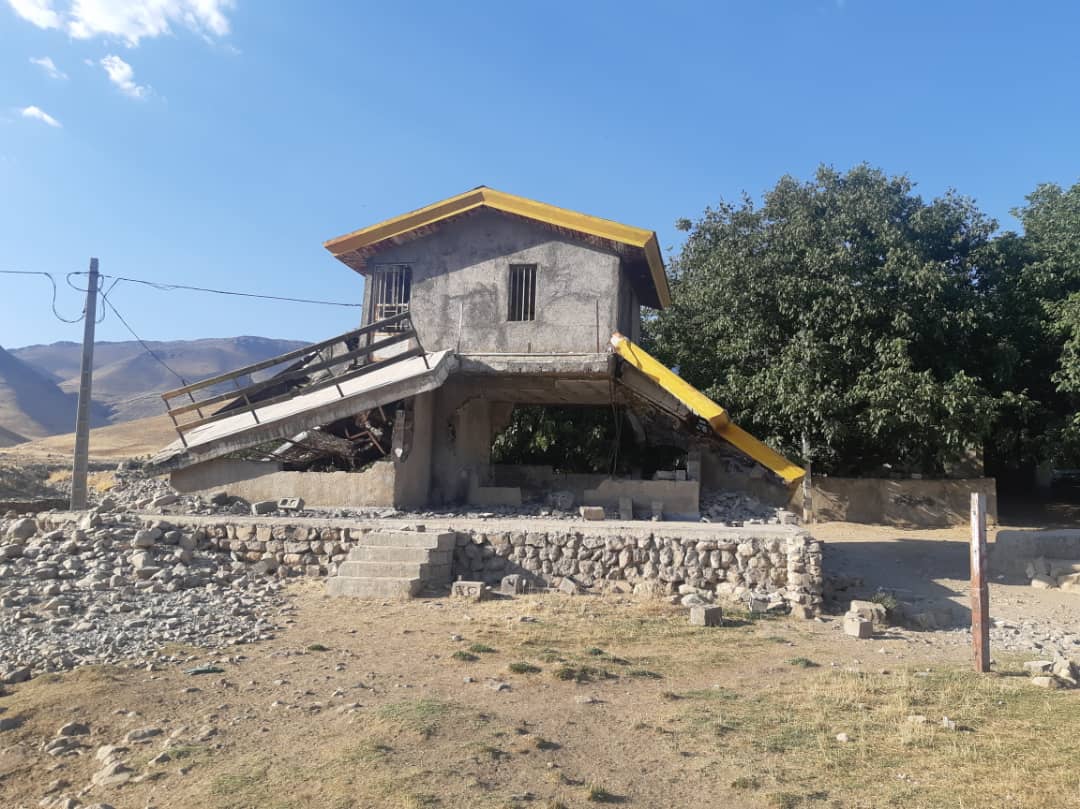
In the image below, you can see a villa that has been destroyed due to the explosion of a gas capsule. Upon closer inspection, it becomes evident that the upper floor, constructed with 3D panels, has resisted the force of the explosion wave and remains nearly intact. However, the lower floor, constructed with cement blocks, has been completely destroyed after the explosion and is uninhabitable.


For over 40 years, the use of 3D panels (3D walls) has been common in advanced countries. In recent years, there has been significant attention to the use of 3D panels by consulting and design companies, to the extent that renovation organizations for schools and law enforcement have been using 3D panels for building walls since the year 2004.
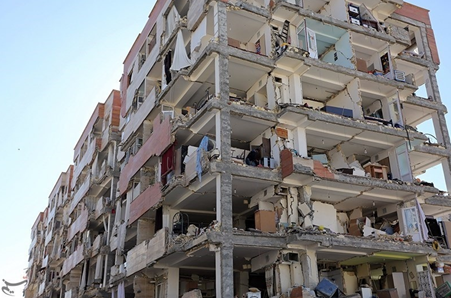
The most important feature of 3D panels compared to walls made of brick or cement blocks is their ability to withstand destructive forces during earthquakes. This is due to the combination of mesh (metal mesh) and shotcrete concrete. In the recent earthquake in Kermanshah province, most of the damage was related to buildings with brick walls. This deficiency and the advantages of the 3D wall system have led engineers to use 3D panels for the reconstruction of earthquake-damaged structures.
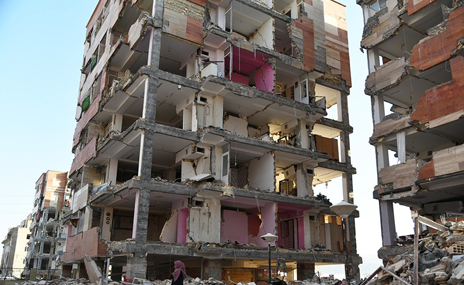
Advantages of 3D Wall:
- Cost-effective and faster way to earthquake and explosion resistance due to the presence of metal mesh and concrete layer.
- Reduction in building weight due to the lightness of the walls.
- High speed of transportation and ease of lifting panels in tall buildings.
- Insulation against heat, cold, moisture, and sound.
- Fire resistance due to the presence of concrete layers on both sides of the panel.
- Building impermeability to insects.
- Easy transportation and use of panel walls in hard-to-reach areas for construction.
- Reduction in the consumption of iron and concrete.
- Achieving more useful space due to the minimal thickness of 3D walls.
- Freedom in executing various designs and interior/exterior finishes in arc and sinusoidal systems due to the flexibility of prefabricated wall components.
- Savings in foundation, excavation, and structure costs for high-rise buildings due to the low weight of ceilings and panel walls (reduced from 700 kg to 280 kg).
- Energy-saving in building HVAC systems in 50% heat or 80% cold conditions due to heat and cold resistance, resulting in lower energy consumption for heating or cooling.
- Increased lifespan of the building and its facilities.
- Relative sound pollution impermeability and creating tranquility for building residents in large cities.
- Rapid return on investment in construction projects in a shorter time.
- Easy passage of water, sewage, electrical, and telephone pipes under the panel network and installation of door frames and window metal cladding before concrete spraying,
- facilitating building services installation.
- No need for chiseling and demolishing wall and ceiling installations, resulting in cost and time savings.
- After concrete spraying on both sides of the panels with a minimum thickness of 4 centimeters, the system becomes independent of plaster and soil, and walls and ceilings are ready for painting with a few millimeters of plastering.
- Due to the lightness of the panels, transportation is cost-effective, resulting in savings in transportation and unloading fees.
- The use of 3D walls in construction optimizes the consumption of iron materials; for example, with 17 kilograms of steel per square meter, it is possible to build a one-story residential unit using mesh and rebar.
- A 50% reduction in construction time.
- Due to the integration of the wall and ceiling system in the panel system, there is no need for beams.
- The 3D wall panel, after complete implementation, is secure against cutting, demolition, and drilling.
- Here are some of the projects constructed with 3D wall by Milad Khoram Industrial Group:
Use of 3D panels in industrial warehouses
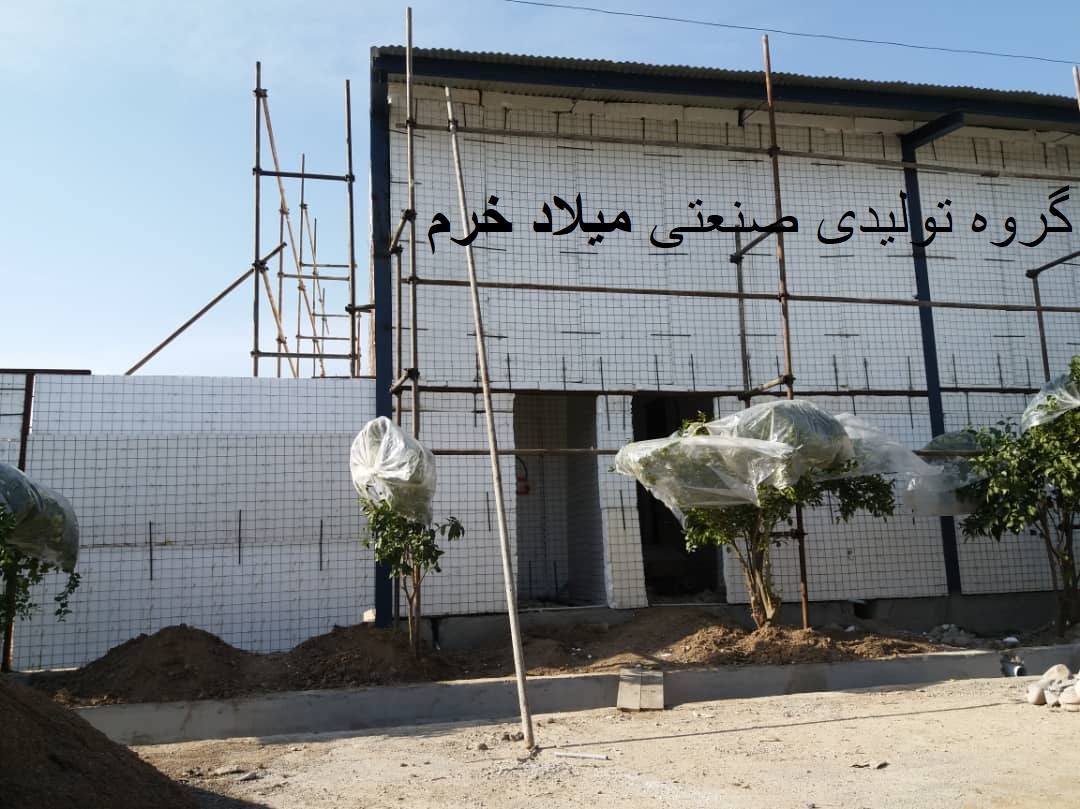
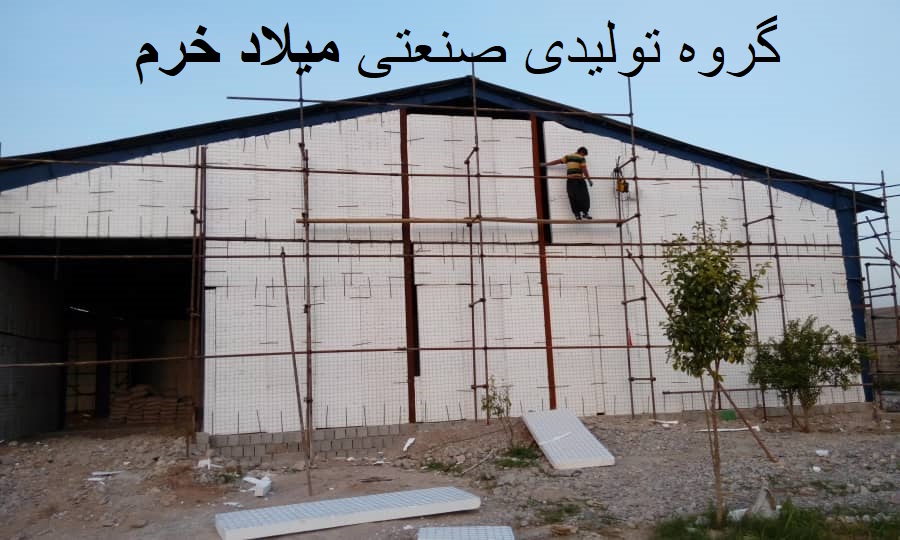

The use of 3D panels in the external facades of buildings and halls.






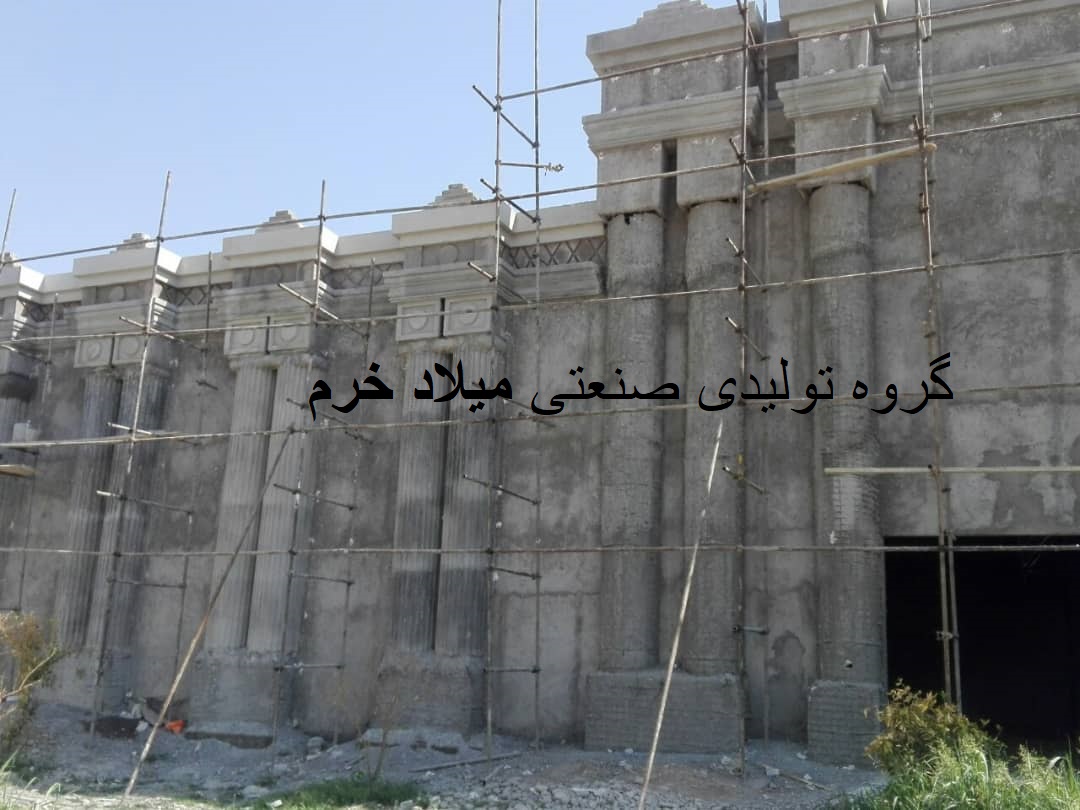
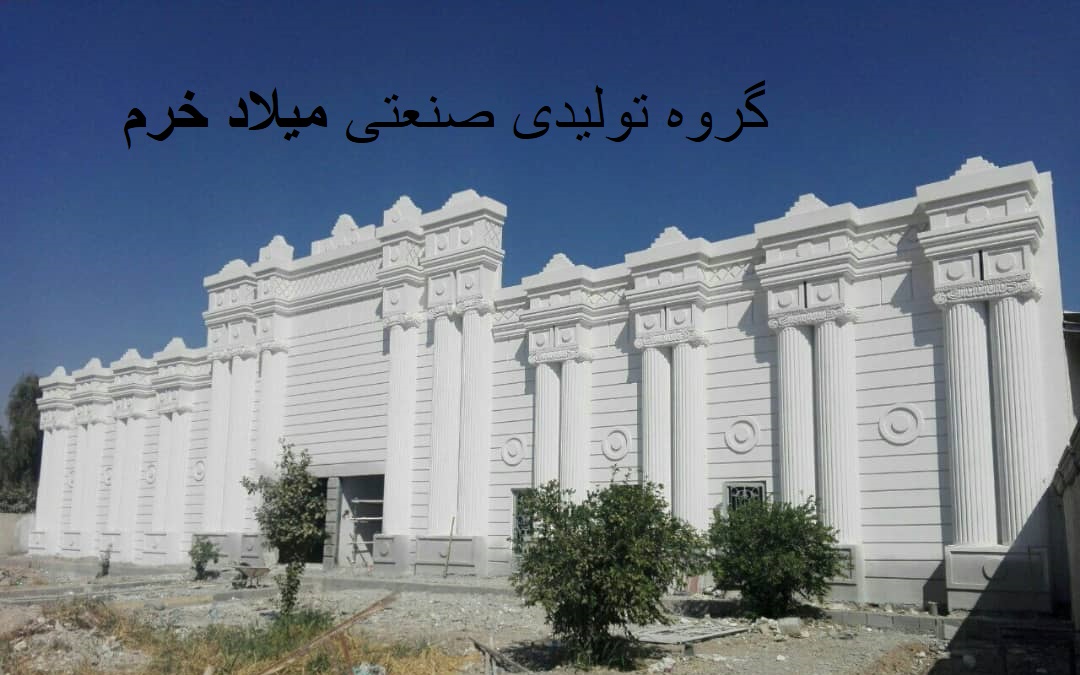

Examples of buildings constructed without a skeleton using 3D panels produced by Milad Khoram Company.

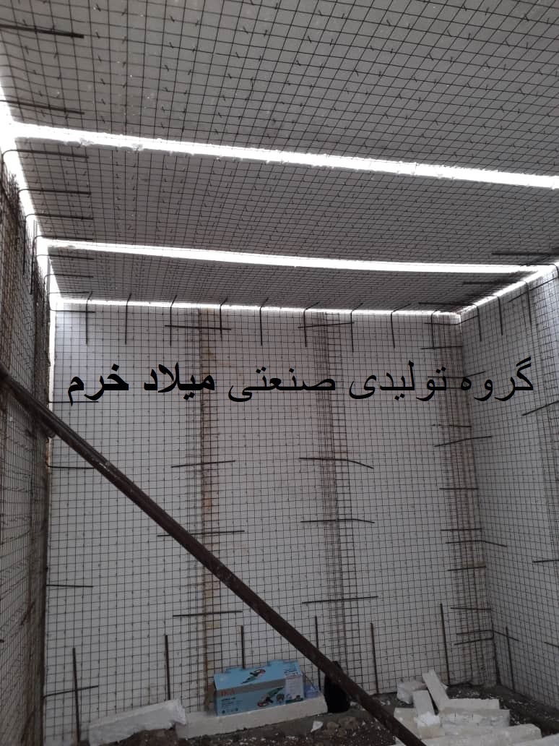

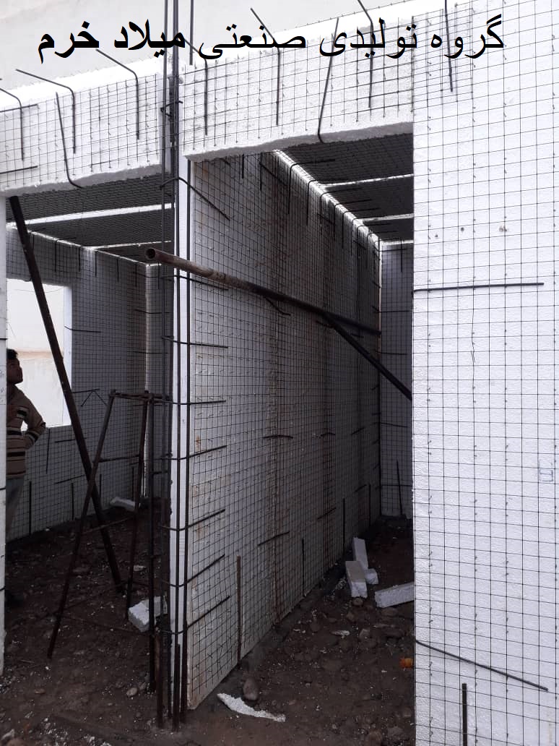

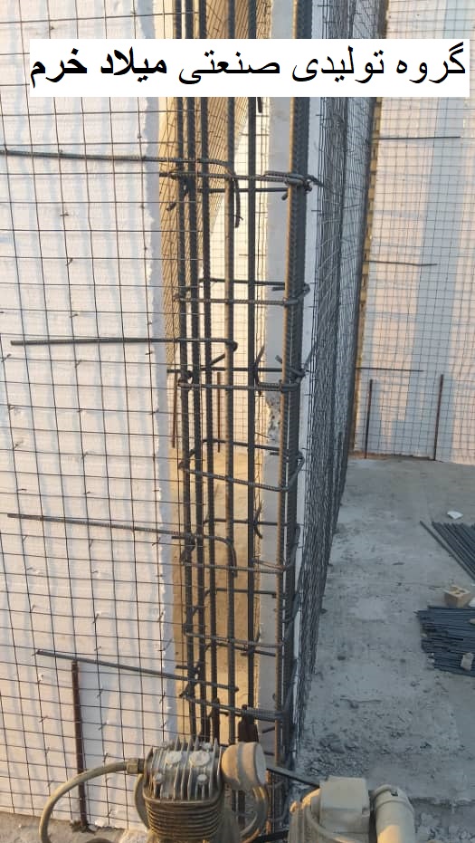
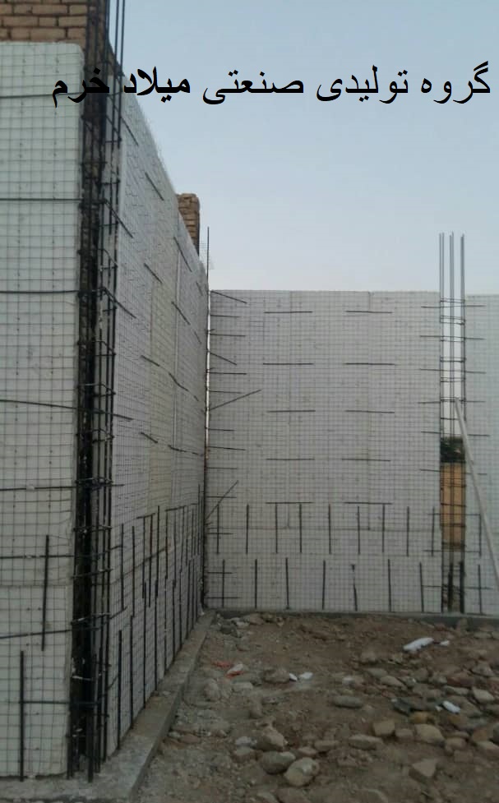
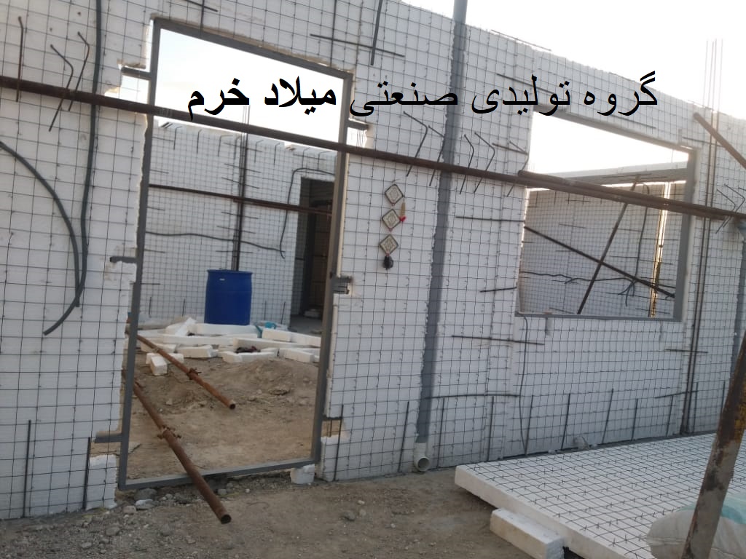
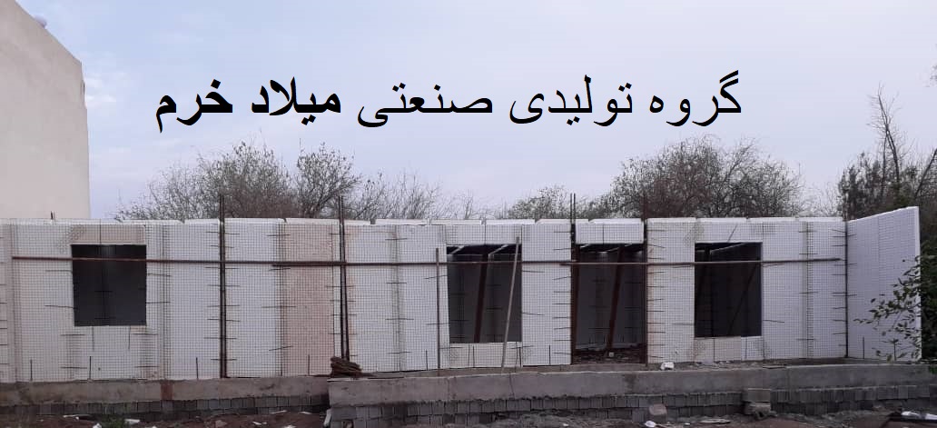
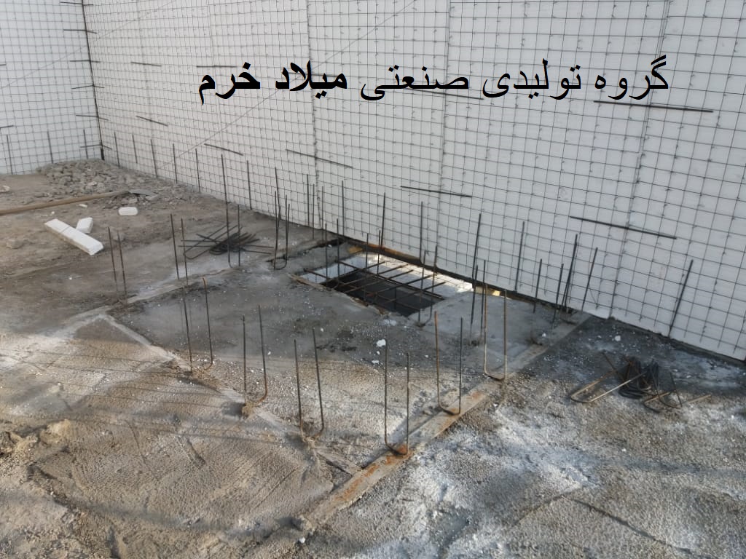
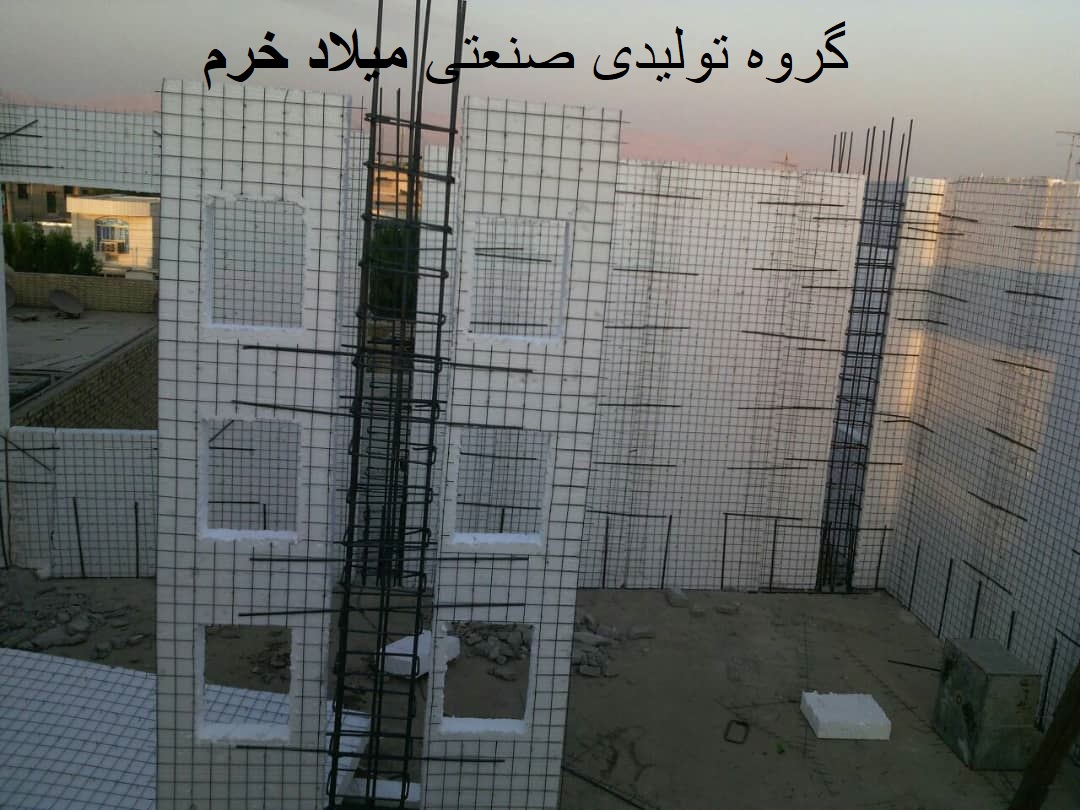
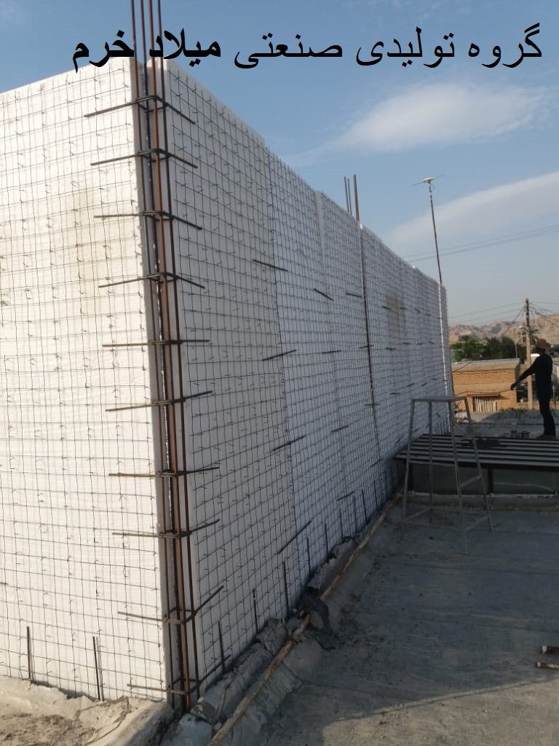
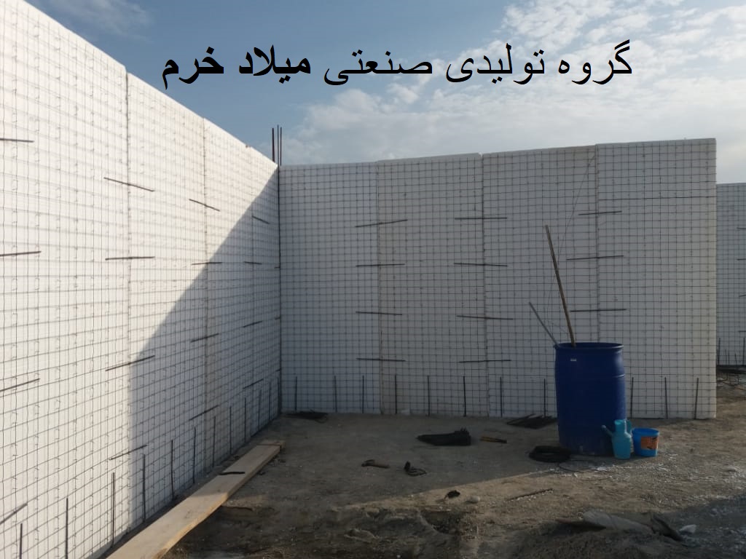
The use of 3D walls instead of clay bricks in residential buildings.



